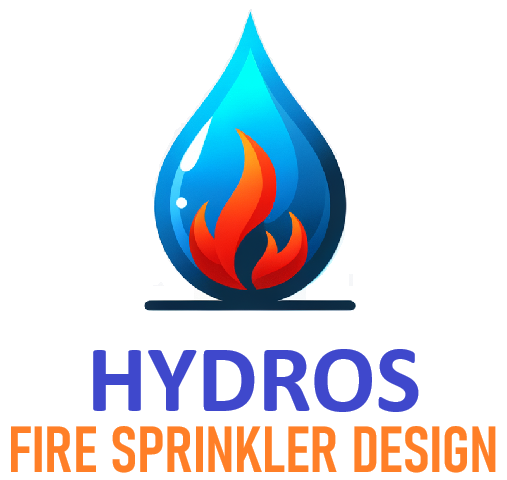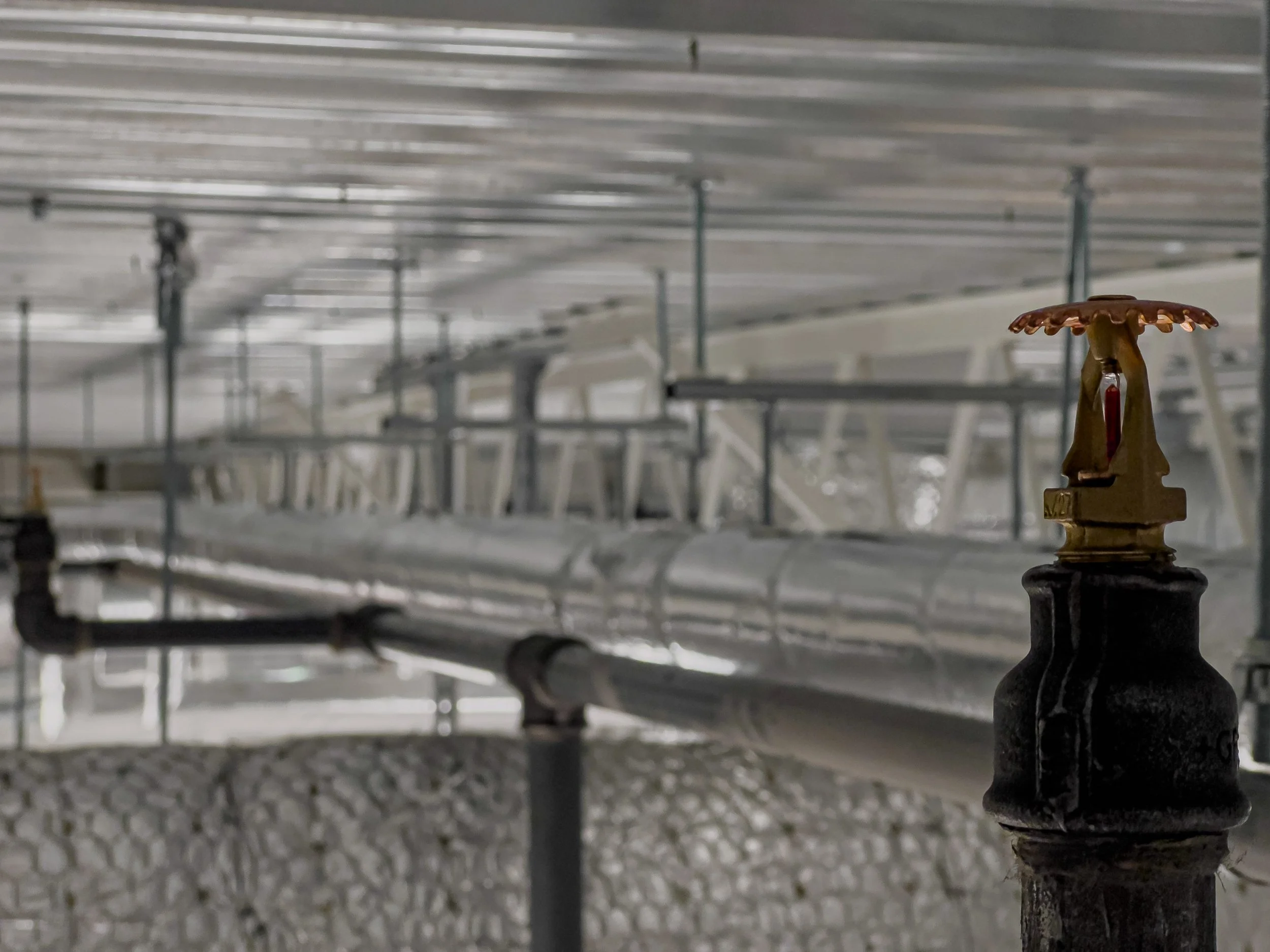SERVICES
Our design and coordination approach is from the perspective of the builder. We look at how things are going to be installed and aim to find safe, applicable techniques for the construction process that saves time.
FIRE SPRINKLER DESIGN
We can develop a comprehensive submittal for the AHJ; including specifications, underground and above finish grade diagrammatical or plans to scale with dimensions, hydraulic calculations, seismic calculations, design coordination with MEP’s and response letters for the submittal process.
BIM COORDINATION
We offer 3D coordination for building information management “BIM” design teams, Level of development “LOD” per job specifications. We take a proactive approach to coordination making sure all trades are keeping up to speed and the model is developing with a sense of urgency. Model sign off documents for installation upon completion.
FIRE SPRINKLER COORDINATION
We offer 3D coordination for fire sprinklers for BIM design teams, as built drawings, updated submittal plans for onsite conditions from surveys, remote coordination with field, request for information from contractor or architect for design issues, PDF ready print plans for use.
No results found
Contact us
Interested in working together? Fill out some info and we will be in touch shortly.




